New Zoning By-law Project
The City of Markham is undertaking a comprehensive review of its zoning by-laws and existing zoning framework. As part of Markham’s New Comprehensive Zoning By-law Project, the City’s many zoning by-laws will be reviewed in order to implement the policies of the City’s new Official Plan. The Official Plan was adopted by Council in 2013, but some sections are still under appeal to the Ontario Municpal Board.
The end result will be a new and interactive web-based comprehensive zoning by-law, to regulate land use and development in the City.
- Phase 1 Project Status - Complete and endorsed by City Council in March 2016.
Zoning Issues Analysis
Complete and endorsed by City Council in March 2016.
In April 2014, Gladki Planning Associates (GPA) was retained by the City as the lead consultant to complete Phase 1 and Phase 2 (Strategic Direction). This work includes twenty discussion papers examining specific zoning issues and topics, including recommendations to guide the drafting of the new comprehensive zoning by-law.
Three Open Houses were held in Fall 2015, to present information and obtain input on the Phase 1 draft discussion papers.
On March 29, 2016, Markham’s Development Services Committee endorsed the Zoning Issues Analysis Report which summarizes the twenty draft discussion papers.
Staff Reports to Development Services Committee:
- Recommendation Report - Zoning Issues Analyzing Project Phase 1, March 29, 2016
- Presentation - Summary of Feedback Received During Phase 1, March 29, 2016
- Information Report - Update on Markham’s New Comprehensive Zoning By-law Project, October 2015
- Presentation to Council - October 5, 2015
- Appendix A - Markham ZBL Strategy Task 11 Home Occupations
- Appendix B - Markham ZBL Strategy Task 12 Infill and Interface
- Appendix C - Task 13A Affordable and Shared Housing
- Appendix D - Task 13B Student Housing
- Information Report - Update on Markham's New Comprehensive Zoning By-Law Project, September 2015
- Appendix A - Markham ZBL Strategy Task 9 Parking and Loading Report, August 17, 2015 Draft
- Appendix B - Markham ZBL Strategy Task 16a Medical Marihuana Facilities, August 10, 2015 Draft
- Appendix C - Markham ZBL Strategy Task 16B Addiction-Recovery Centres Report, August 18, 2015 Draft
- Appendix D - Task 17 Adult Entertainment
- Appendix E - Development Services Committee Presentation, September 22
- Information Report - Update on Markham’s New Comprehensive Zoning By-law Project, PR 13 13 128340 (10.5), May 2015
- Appendix A
- Appendix B - Draft Zoning By-law Amendments (Site Specifics) Paper (Task 4a)
- Appendix C - Draft Definitions Paper (Task 5)
- Appendix D - Draft Automotive Uses Paper (Task 7)
- Appendix E - Draft Drive Through Facilities Paper (Task 8)
- Appendix F - Draft Residential Accessory Structures & Amenity Space Paper (Task 10)
- Appendix G - Draft Places of Worship Paper (Task 14)
- Appendix H - Draft Hazardous Lands & Greenway System Paper (Task 15)
- Appendix I - Presentation
- Information Report - Update on Markham’s New Comprehensive Zoning By-Law Project, PR 13 128340 (10.5), March 2015
- Appendix A
- Appendix B - Task 1 - Draft Guiding Principles Discussion Paper
- Appendix C - Task 2 - Draft Official Plan Conformity Discussion Paper
- Appendix D - Task 3 - Draft Existing Zoning By-laws (format, layout, structure, mapping & methodology) Discussion Paper
- Appendix E - Task 4b - Draft Minor Variance Discussion Paper
- Appendix F - Task 6 - Draft GIS/ITS Discussion Paper
- Appendix G - Presentation by GPA
- Information Report - Update on Markham's New Comprehensive Zoning By-law Project, September 2014
- Award of Proposal Report - April 2014
- Preliminary Report - Initiation of Markham's New Comprehensive Zoning By-Law Project, November 2013
Phase 1 Open Houses
- Open House #3 Presentation - December 8, 2015
- Automotive Uses
- Drive-throughs
- Affordable & Shared Housing
- Student Housing
- Adult Entertainment & Sex Industry Uses
- Medical Marihuana Production Facilities
- Addiction & Recovery Centres
- Geographic Information Systems & Information Technology
- Open House #2 Presentation - November 12, 2015
- Residential Infill Housing
- Interface Between Residential & Non-Residential Uses
- Residential Accessory Structures & Amenity Space
- Home Occupations
- Greenway System, Hazardous Lands & Special Policy Areas
- Parking Standards
- Places of Worship
- Geographic Information Systems & Information Technology
- Open House #1 Presentation - November 5, 2015
- Official Plan Conformity
- Zoning By-law Format, Layout & Structure
- Zoning By-law Definitions
- Site-specific Zoning Amendments
- Minor Variances
Geographic Information Systems & Information Technology
Phase 1 Draft Discussion Papers
- Task 1 - Guiding Principles and Parameters & Trends and Issues in Zoning Controls
- Task 2 - City Official Plan and City Guidelines, Policies & Plans
- Task 3 - Review & Assessment of Existing City Parent Zoning By-laws
- Task 4A - Review & Assessment - Site Specific Zoning Amendments
- Task 4B - Review & Assessment of Minor Variances
- Task 5 - Review & Assessment of Zoning By-law Definitions
- Task 6 - Review & Assessment of Geographic Information & Technology Strategy
- Task 7 - Review & Assessment of Automotive Related Uses
- Task 8 - Review & Assessment of Drive-Through Facilities
- Task 9 - Review & Assessment of Parking and Loading Standards
- Task 10 - Review & Assessment of Residential Accessory Structures and Amenity Space
- Task 11 - Review & Assessment of Home Occupations
- Task 12 - Review & Assessment of Infill Zoning Standards and Interface between Residential and Non-Residential Uses
- Task 13A - Review & Assessment of Affordable and Shared Housing, and Secondary Suites
- Task 13B - Review & Assessment of Student Housing
- Task 14 - Review & Assessment of Places of Worship
- Task 15 - Review & Assessment - Hazardous Lands and Greenway
- Task 16A - Review & Assessment of Medical Marihuana Production Facilities
- Task 16B - Review & Assessment of Addiction/Recovery Centres
- Task 17 - Review & Assessment of Adult Entertainment & Sex Industry
- Recommendation Report - Zoning Issues Analyzing Project Phase 1, March 29, 2016
- Phase 2 Project Status - Complete and endorsed-in-principle by Council in June 2016.
Strategic Directions Report
Complete and endorsed-in-principle by Council in June 2016.
The Strategic Direction Report consists of a number of recommendations relating to the zoning issues examined as part of Phase 1. The recommendations will be used as a general guide to assist with the drafting of the new comprehensive zoning by-law in Phase 3.
An Open House was held in May 2016 to provide information and obtain input on the Phase 2 recommendations.
The Strategic Direction Report was endorsed in principle by Markham’s Development Services Committee on June 14, 2016.
Staff reports to Development Services Committee:
- Recommendation Report - Strategic Directions Phase 2, June 14, 2016
- Appendix A - Strategic Direction Report
- Appendix B - Phase 2 Recommendations
- Appendix C - Summary of Feedback Received & Response
- Appendix D - Presentation
Phase 2 Open House
- Open House #4 Presentation - May 2, 2016
- Recommendation Report - Strategic Directions Phase 2, June 14, 2016
- Phase 3A Project Status - Complete and endorsed by Council May 2018.
Review of Secondary Suites, Rooming Houses and Short-Term Accommodations
Phase 3A Project Status - Completed and endorsed by Council May 2018
During the Phase 1 Open Houses, Markham staff received feedback about student housing, short term residential rental accommodations (such as Air BnB), rooming houses and secondary suites.
Residents were concerned about AirBnB accommodations creating safety, noise and parking issues which could impact nearby properties. They were also concerned about secondary suites and rooming houses in Markham, and issues relating to occupant safety, burden on community services, housing for York University students, and the and enforcement of existing zoning and licensing by-laws.
Council felt that the concerns raised were urgent and required resolution prior to the completion of the remainder of the new zoning by-law, and directed staff to begin a portion of Phase 3 to review secondary suites, rooming houses and short-term accommodations.
In March 2016, Gladki Planning Associates was retained by the City to complete work on this pahse of the project, dubbed “Phase 3A”, which is targeted for completion by the end of 2017.
To date, preliminary recommendations have been prepared and presented to Development Services Committee, through reports available below. An Open House was held on October 16, 2016 on the matter, to receive public input and comment. A Statutory Public Meeting was held on December 6, 2016, which provided additional opportunity for public input and comment. After this meeting, Council referred the matter back to staff for additional review and recommendations.
In June 2017, Staff reported back to Council on the matter of Secondary Suites, with the following recommendations:
- that a zoning by-law be introduced to permit secondary suites city-wide in single detached, semi-detached and rowhouse dwellings
- that a by-law be introduced to require registration of all dwellings with secondary suites to ensure safety of occupants and compliance with applicable codes and requirements
- that the current property standards by-law be updated to include requirements for interior property standards
- that a communications and public education plan be implemented upon approval of the by-law, to communicate by-law requirements and to encourage registration
- that a 6-month monitoring program be implemented upon approval of the by-law to track and evaluate the registration process including matters such as applications, inspections and complaints
An additional Public Meeting was held on October 3, 2017 with respect to proposed Official Plan and Zoning By-law Amendments for Rooming Houses and Short-Term Accommodations. The resolution from the Development Services Committee at the public meeting was to refer the amendments back to staff for a comprehensive interim report. This report is targeted for February 26, 2018. A special evening Development Services Committee meeting has also been targeted for March 27, 2018 followed by a final recommendation report in May 2018.
What is a Secondary Suite?
A secondary suite is a secondary, self-contained, residential dwelling unit located within a primary residential dwelling unit (or within structures accessory to a primary dwelling unit) that contain both kitchen and bathroom facilities.
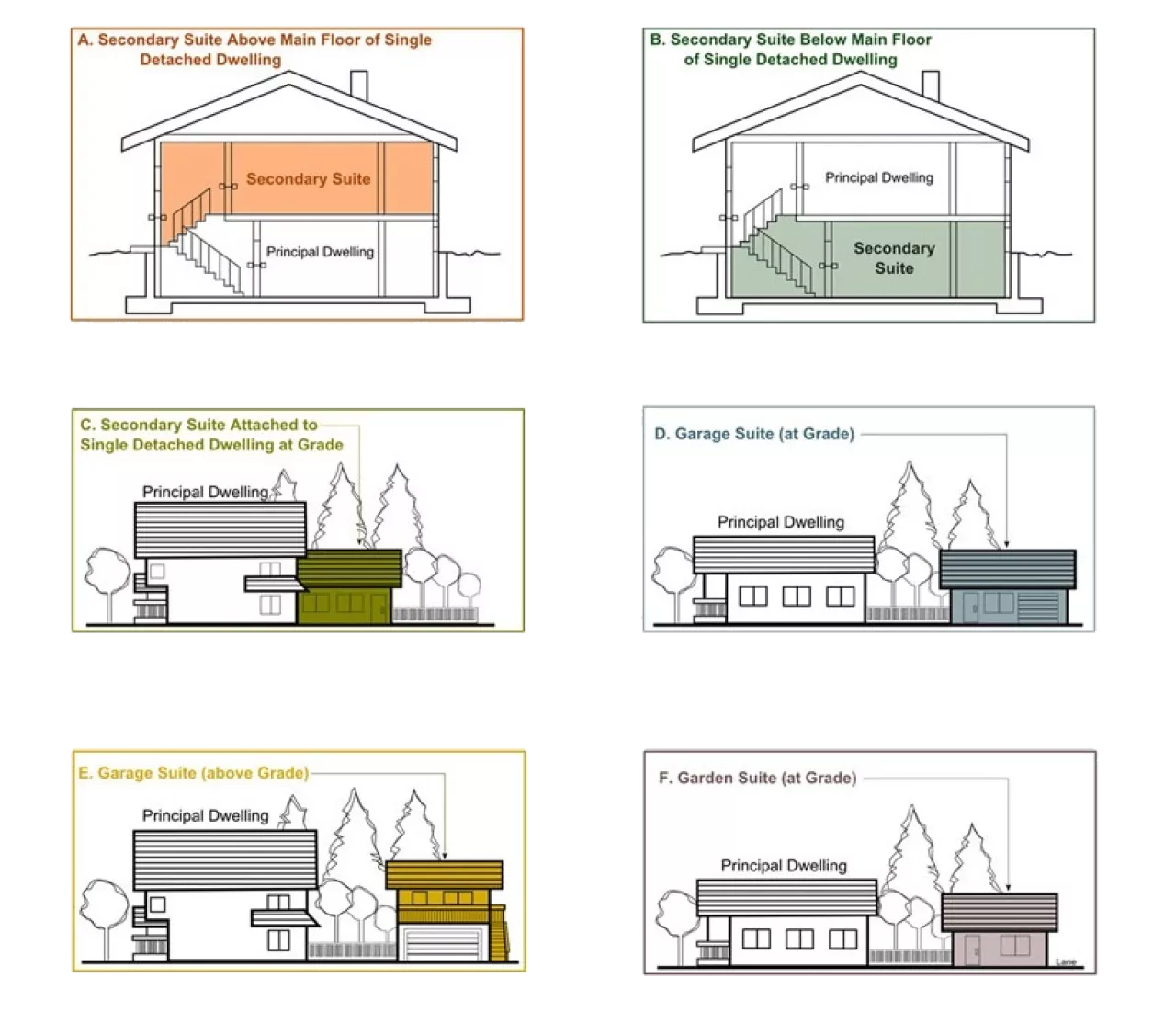
Sample Floor Plan for a Secondary Suite
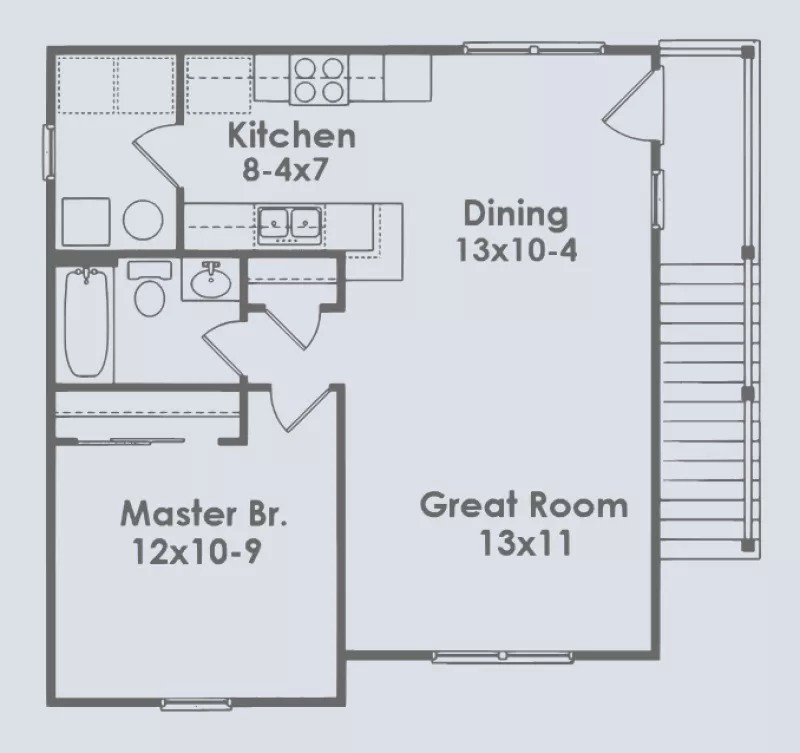
Background on Secondary Suites in Markham
The City is currently working on developing a strategy to permit secondary suites in Markham to ensure that they are safe and compatible with existing neighbourhoods.
The Planning Act requires municipalities to establish official plan policies and zoning by-law provisions allowing secondary suites in detached, semi–detached and row houses, and ancillary structures (like garages?). Markham’s new Official Plan states that it is the policy of Council to support the diversification of housing tenure by providing for the establishment of secondary suites within existing and new permitted dwellings.
Secondary suites are generally not permitted in Markham, except for those that were legally in existence prior to November 16, 1995. There some Markham zoning by-laws that permit secondary suites in certain circumstances, including the Markham Centre By-law (2004-196) and by-law 177-96 which permits accessory dwelling units in Cornell and Cathedral Town.
In Markham, houses that contain secondary suites must be registered as two unit dwellings with Markham Fire and Emergency Services. The secondary suites must comply with the Fire Code, Building Code and Zoning By-law in order to be registered. Prior to registering a secondary suite, a building permit or change of use permit is required.
Currently, the City has approximately 700 registered secondary suites. As of 2008 there were an estimated 2,500 secondary suites in Markham that were not registered. Today the number is likely greater. Suites that are not registered may not comply with the minimum level of life safety required under the Fire Code and Building Code.
Markham last considered a by-law to permit secondary suites in residential zones in 2009. The by-law was deferred indefinitely by Council.
Public Meetings
Tuesday, October 3, 2017 | 7PM — Public Meeting
Markham Civic Centre, Council Chambers
101 Town Centre BoulevardThis Statutory Public Meeting is required to discuss Rooming Houses and Short-Term Accommodations. A Statutory Public Meeting for Secondary Suites was held in 2016.
February 2018 (Date to be determined) — Special Development Services Committee Meeting
Markham Civic Centre, Council Chambers
101 Town Centre BoulevardA report on Secondary Suites, Rooming Houses and Short-Term Accommodations will be presented to a special evening Development Services Committee meeting in February 2018. Details of this meeting will be provided once a date has been determined. In this report, staff and the consultant will be providing their final recommendations for Council’s consideration.
Feedback
- Attend an open house or public meeting (dates above)
- Sign up for our email list to receive notice of all upcoming meetings.
- Send an email to newzoningproject@markham.ca.
Reports & Documents
- Information Memo - Update on Phase 3A and Next Steps, November 21, 2016
- Information Report- Preliminary Recommendations: Rooming Houses and Short Term Accommodations, September 19, 2016
- Presentation - Second Suites (Ministry of Municipal Affairs & Housing), September 2016
- Memo - Authorization to hold a Public Open House on Rooming Houses and Short-Term Accommodations (Phase 3A - New Comprehensive Zoning By-law Project), July 2016
- Appendix A - Rooming Houses: Preliminary Recommendations Report
- Appendix B - Short Term Accommodations: Preliminary Recommendations Report
- Appendix C - Presentation
- Memo - Authorization to hold a Public Open House on Secondary Suites (Phase 3A - New Comprehensive Zoning By-law Project), July 2016
- Appendix A - Secondary Suites: Preliminary Recommendations Report
- Appendix B - Draft Zoning By-Law
- Appendix C - Presentation
- Information Report – Options for updating DSC and obtaining their feedback during Phase 3A (Review of potential new zoning and licensing regulations for rooming houses, secondary suites and short-term rental accommodations, May 2016
- Information Report- Partial Advancement of Phase 3 of Markham’s New Comprehensive Zoning By-law Project & Proposed Sole Source of Consultants, PR 13 128340, March 2016
- Appendix A - Phase 1 Draft Discussion Papers
- Appendix B - Phase 1 Open Houses
Phase 3A Past Public Meetings & Open Houses
- Open House #1 Presentation on Tuesday, October 11, 2016 — New Comprehensive Zoning By-law Project (Secondary Suites, Rooming Houses & Short Term Accommodation)
- Statutory Public Meeting Presentation on Tuesday, December 6, 2016
DSC Meetings
March 2018
Item 1: Report, Presentation and Minutes
May 2018
Item 3: Report, Presentation and Minutes
Council Meeting:
May 2018
- Phase 3B Project Status - Currently Underway — expected to be completed by Q4-2023
Development of a New Comprehensive Zoning By-law for the City
Currently Underway — expected to be completed by Q4-2023.
NEW - Upcoming Statutory Public Meeting
The City is required to hold a Statutory Public Meeting prior to passing the By-law. This meeting has now been scheduled to be held on Monday, September 18, 2023 at 7pm. It will be a Hybrid/In-Person meeting however; Staff will be in attendance at the Civic Centre to present the By-law, receive input and answer questions.
NOTE: Where a zone designation is followed by an (H1 - Holding) and/or an (ORM - Oak Ridges Moraine) code, it means that the property contains provisions from multiple sections of the By-law. The viewer should review the applicable H1 and/or ORM sections to determine permitted uses and development standards.
The updated By-law and City wide concession Map are available below:
To view individual zoning maps:
A6 A7 B6 B7 C2/1 C3 C4 C5 C6 C7 D2/1
D3 D4 D5 D6 D7 E2/1 E3 E4 E5 E6 E7
F2/1 F3 F4 F5 F6 F7 G2/1 G3 G4 G5 G6
G7 H2/1 H3 H4 H5 H6 H7 J2/1 J3 J4 J5
NOTE: Areas not covered by this By-law - Zoning Bylaw Amendments enacted after June 12, 2014 and Section 9 Lands under the 2014 Official Plan will not be included in this Zoning By-law. The applicable Parent Zoning By-laws in these areas will remain in effect.
All meetings are video and audio streamed on the City’s website.
Members of the public who wish to speak at the Public Meeting may do so by:
• completing the Request to Speak form at Request to Speak
OR
• emailing the Clerk’s Office at notifications@markham.caOR
• calling 905.479.7760 prior to the meetingPast Meetings
Development Service Committee Meeting - June 26, 2023
Stemming from the discussion at the June 12, 2023 meeting, Staff provided an update on matters raised and key revisions to the Draft By-law. Staff recommended that a further Statutory Public Meeting be held in September 2023 to receive additional public input. The revised Draft By-law and Schedules are included in the June 26, 2023 package to the Development Services Committee. The link to the package is found below:
Item 9.2 - Comprehensive Zoning By-law Project
Special Development Services Committee Meeting - June 12, 2023
Staff submitted its recommendations to the Development Services Committee, which were presented on June 12, 2023. The revised By-law was also included in the report package, which contained several additional modifications stemming from the input at the Open Houses, Development Services Committee Workshop, Statutory Public Meeting and, the Heritage Markham Committee Meeting. Staff’s Recommendation Report, Draft Zoning By-law and Schedules can be found here:
Comprehensive Zoning By-law Project - June 12, 2023
Statutory Public Meeting - May 9, 2023
The Statutory Public Meeting was held on May 9, 2023 to provide opportunities for the public to provide their comments on the draft Comprehensive Zoning By-law. The meeting provided Staff with additional insight, input, and suggested modifications for consideration.
Draft By-law and Open Houses
An Information Report, Draft Zoning By-law and Presentation was included on the June 7, 2021 agenda of the Development Services Committee (DSC).
In July 2021, Staff hosted four (4) non-statutory Public Open Houses/Community Information Meetings. These meetings were held virtually. The intent was to provide additional information and answer questions from the public.
The first and second open houses presented a focused discussion on the residential zones of the By-law.
The third open house presented a focused discussion on mixed use, employment and non-residential zones.
The forth open house presented a broader overview of the By-law and discussed any other areas of interest by the participants.
Each meeting was recorded and available to all who couldn’t attend live. Access the recordings of all of the meetings.
DSC Workshop
The Development Services Committee held a workshop for members of Council and the public on December 13, 2021.
Access the recording of the December 13, 2021 DSC Workshop. The workshop begins at 57 minutes and 25 seconds into the video.
- Why a Comprehensive Review?
The Planning Act requires that municipalities review and update their municipal zoning by-laws to conform with their Official Plan within three years after the Official Plan comes into effect. Markham’s new Official Plan was adopted by Council on December 10, 2013, and has been partially approved with some sections still under appeal to the Ontario Municipal Board.
Markham’s has 46 different zoning by-laws applying to different areas of the City. These zoning by-laws were adopted between the 1954 and 2004. They now require updating to be consistent with the new Official Plan, and also need reviewing due to the age of some of them, and large number of amendments and minor variances that have been approved over the years to facilitate development.
- Object of the Review
Develop a new comprehensive zoning by-law that:
- is user-friendly, interactive & web-based;
- guides land use and development in Markham;
- responds to emerging planning and development trends;
- and implements the policies of the new Official Plan.
- What parts of the by-law will be reviewed?
- Zoning By-law definitions, general provisions, zone categories/zones and associated permissions and standards, etc.
- Zoning By-law layout, format, structure, zoning method, etc.
Existing zoning permissions, including site specific zoning by-law amendments and minor variance approvals, to determine best approach for recognizing existing permissions in the new comprehensive zoning by-law.
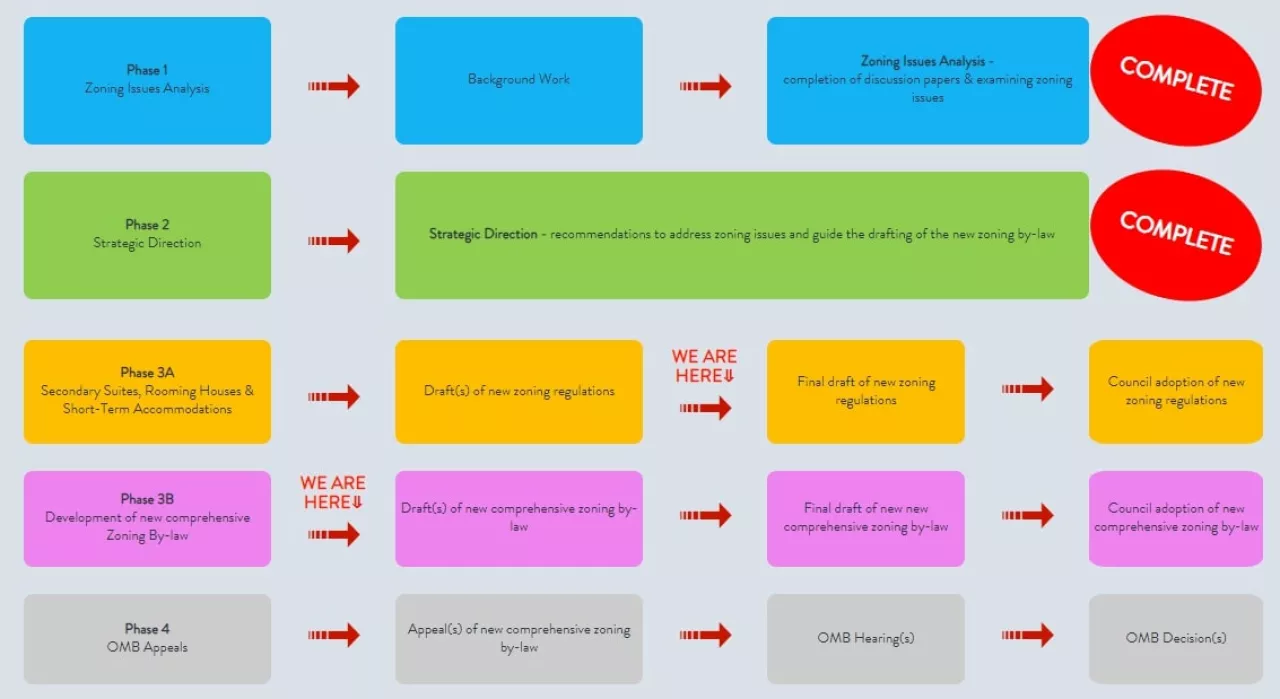
- About Zoning By-Laws
A zoning by-law is a legal document that regulates the use of land and buildings and provides standards for how development and construction can occur on a property. Municipalities are granted the authority to pass zoning by-laws by Section 34 of the Planning Act. Zoning by-laws regulate:
- How land and buildings may be used.
- Where buildings and other structures can be located and how they should be built (example: Setbacks from property lines, gross floor area/density, height/number of storeys, etc.).
- Required lot sizes and dimensions, parking requirements, etc.
The purpose of zoning by-laws is to implement the policies of the Official Plan in a legally enforceable manner, and to protect people from conflicting and possibly dangerous land uses.
Below are examples of common zoning by-law terminology and standards within a residential context:
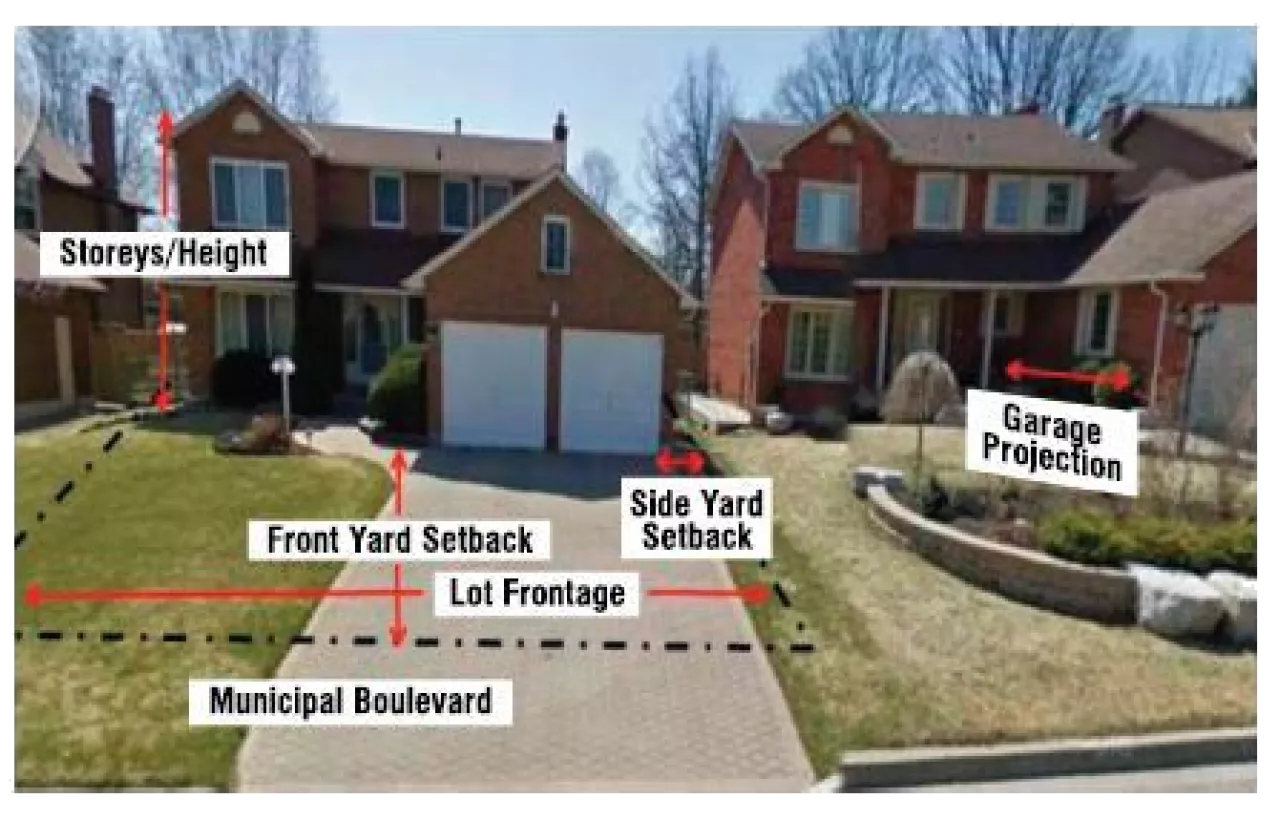
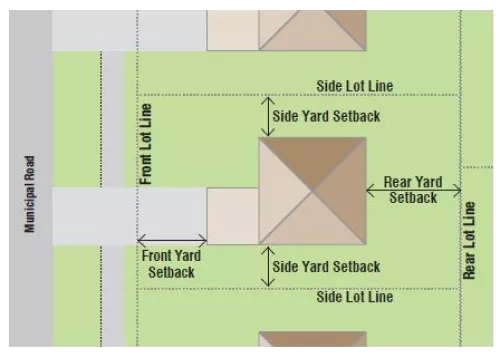
Common zoning terminology and standards in a mixed-use context:
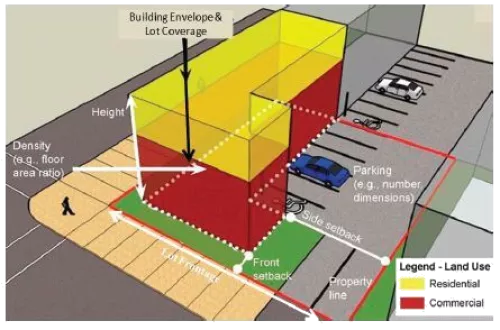
Source: Ministry of Municipal Affairs & Housing, www.mah.gov.on.ca
- Meetings
Zoning Workshop #1 – Focus on Established Neighbourhoods
Tuesday, September 5, 2017 at 7:00 PM
Angus Glen Community Centre
3990 Major Mackenzie Drive East, MarkhamStaff led a discussion focusing on an overview of current zoning and options to consider for lot frontage, building height, front yard setback, bulk and massing and garage projections. A workbook was distributed to all in attendance seeking their opinions and comments on the various options presented.
Established Neighbourhoods have been identified as existing residential neighbourhoods built before 1995 that can be defined geographically with housing forms that share physically definable characteristics. The September 5th Established Neighbourhoods presentation is available in PDF format. You can still participate in this workshop by completing this PDF September 5th workbook established neighbourhoods and submitting it to newzoningproject@markham.ca.
Zoning Workshop #2 – Focus On Commercial, Mixed-Use and Employment Areas
Monday, September 11, 2017 at 7:00 PM
Angus Glen Community Centre
3990 Major Mackenzie Drive East, Markham
Staff led a discussion focusing on the new Commercial, Mixed-Use and Employment Area designations in the Official Plan and how they will be implemented in the new zoning by-law. A workbook was distributed to all in attendance seeking their opinions and comments on the various options presented.Commercialand Employment Areas are places where, for example, shopping, office, sit down restaurants, take out restaurants and larger scale places of employment (such as factories) are located. Mixed Use areas have a mix of commercial, office and residential uses located together in one building or on one site. Options were also presented to consider potential zoning tools that may apply such as floor space index, building height, angular planes, street wall, tall building standards and setbacks. The September 11th Presentation Commercial Mixed Use and Employment Areas is available in PDF format. You can still participate in this workshop by completing the workbook on this PDF September 11th Workbook Commercial Mixed Use and Employment Areas and submitting it to newzoningproject@markham.ca.
Open House
Monday, September 18, 2017 at 6:00 PM (Meet and Greet Information Session in the Atrium), 7:00 PM (Presentation in the Council Chambers)
Markham Civic Centre
101 Town Centre Boulevard, Markham
The purpose of this Open House was to provide a general overview of the new Comprehensive Zoning By-law including topics to be addressed in the various parts of the By-law such as the specific zones for residential, mixed use, commercial and employment.Development Services Committee Meeting
Monday, September 25, 2017 at 9:00 AM (Council Chambers)
Markham Civic Centre
101 Town Centre Boulevard, Markham
Information Report on Rooming Houses and Short Term AccommodationsStatutory Public Meeting
Tuesday, October 3, 2017 at 7:00 PM (Council Chambers)
Markham Civic Centre
101 Town Centre Boulevard, MarkhamThe purpose of this meeting was to obtain feedback and public input on the proposed Official Plan and Zoning By-law Amendments relating to rooming houses and short-term accommodations.
For Phase 3A of this project, check the section above.
Development Services Committee Meeting
Monday February 26, 2018
Interim Report on Rooming Houses, Short Term Accommodations and Secondary Suites
9:00 AM in the Council Chambers
Markham Civic Centre, 101 Town Centre Boulevard, MarkhamThe purpose of this report is to provide an update on Phase 3A of Markham’s New Comprehensive Zoning By-law Project. This report addresses the matter of Rooming Houses Short-term Accommodations and Secondary Suites, and will be further discussed at a special Development Services Committee (DSC) evening meeting, currently targeted for March 27, 2018.
Special Development Services Committee Meeting
Secondary Suites, Rooming Houses and Short-term Accommodations
Tuesday March 27, 2018
7:00 PM in the Council Chambers
Markham Civic Centre, 101 Town Centre Boulevard, MarkhamThe purpose of this special evening meeting of the Development Services Committee is to provide an update respecting Rooming Houses, Short-term accommodations and Secondary Suites, for the consideration of Development Services Committee.
- Feedback
You are encouraged to provide input to assist with the preparation of a new comprehensive zoning by-law for the City. There are a few ways to get involved:
Receive Notifications by Email:
Send your name and contact information to the Clerks Department, newzoningproject@markham.ca, to receive information on upcoming meetings and events.
Attend Meetings and Events
Attend meetings and events to learn more about the project and provide input. Meetings and events will be posted on this page once scheduled.
- Contact
Contact the City's Planning Department at 905.477.7000 extension 3071.
Send your comments to:
New Zoning Project
Markham Civic Centre
101 Town Centre Boulevard
Markham, Ontario, L3R 9W3View information in person at the Markham Civic Centre
